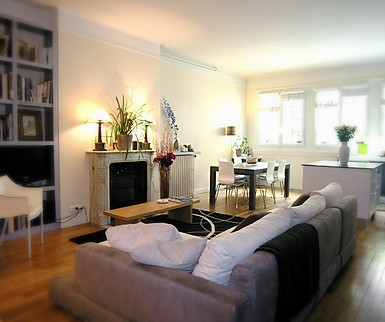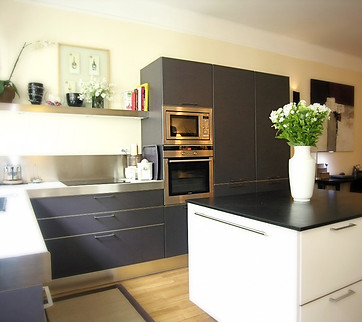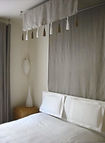
APPARTEMENTS - FLATS






Paris 17e - Appartement de 80m2 / 860 SqFt flat
A l'origine, appartement en 2 parties : un plateau nu de 40m2 relié par un couloir à une cuisine, une chambre, une salle de bains. Le salon, la cuisine et la salle à manger ont été intégrés à la pièce de 40m2, permettant de créer dans la deuxième partie deux chambres avec chacune leur salle de douche et des placards. Un WC séparé et une mini lingerie ont trouvé également leur place. L'espace a été ainsi optimisé !
Originally this flat was made of two distinct parts : One slab of 430 SqFt linked to an old kitchen, bedroom and bathroom by a long narrow corridor. The new living room, kitchen and dining space have integrated to the 430 SqFt space allowing the possibility to create, in the second part, 2 bedrooms with their private bath and and closets space as well as a separate toilet and a small laundry room. The whole space as been totally optimised this way!
Paris 16e (Etoile) - Appartement de 150m2 /1600 SqFt flat
Rénovation complète de cet appartement initialement très cloisonné car aménagé en bureaux. La distribution des pièces a donc été revue pour un usage privé. De nombreux murs ont été abattus. La circulation entre l'entrée, le salon, la cuisine/salle à manger est devenue très fluide. Les peintures mâtes aux couleurs sourdes répondent parfaitement à l'esprit chic et classique de cet appartement parisien.
This flat has undergone a total renovation as it was initially very divided for its commercial office purpose. The entire layout has been redesigned for its new residential use. Many partitions have been taken down. The flow between the entrance, the living room and the kitchen became more free and comfortable. The satin painted walls and their soft and warm colours respond perfectly to the chic and classic appeal of this Parisian apartment.
Paris 7e - Appartement de 50m2 / 540 SqFt flat
A l'inspiration discrètement japonaise avec ses portes et cloisons coulissantes toute hauteur, faites sur mesure (Névès), l'espace de cet appartement, très désuet d'un immeuble art déco a été optimisé grâce à une redistribution intelligente des pièces. La suppression des portes à débattement permet une circulation fluide et pratique et la création de cloisons amovibles permet une modulation de l'espace. Malgré une exposition sur cour la lumière y est omniprésente et les matériaux choisis comme le chêne texturé et la pierre de Bourgogne pour la cuisine, le teck pour la salle de bains, le lin pour les rideaux donnent à cet appartement une ambiance chaleureuse et "cocooning".
This flat, located in a beautiful stone art deco building was in very poor shape. The tiny kitchen was totally outdated and thus replaced by a teak wood and limestone bathroom with a large tub and a double sink stone counter, The original bathroom was too large and obsolete. A smart and functional kitchen with textured white oak and french burgundy limestone took its place. A separate toilet was also created in the entrance. In order to avoid the room taken by classic doors when opening, the whole flat has floor to ceiling sliding doors custom made for us by Névès. A cocoon linen bedroom has been designed with numerous closets as well. With its discret japanese feel, this warm parisian flat offers maximum space optimisation and flexibility where circulation has a smooth flow and natural lighting is ubiquitous.









Bangkok - Appartement de 100m2 /1100 SqFt flat
Pari réussi pour moderniser cet appartement classique, sans âme, des années 90. Tout a été revu : la structure, l'agencement et les circulations. Des cloisons amovibles habillées de verre translucide laissant passer la lumière permettent au maître des lieux de moduler à sa guise la configuration spatiale du salon. Ainsi il peut faire apparaître ou dissimuler un espace bureau/bibliothèque et/ou la cuisine. Un sol blanc cassé a été posé dans tout l'appartement pour un effet d'unité et le stucco antico appliqué sur certains murs apporte douceur et profondeur. Les meubles en teck et la soie thaïlandaise des rideaux complètent la décoration exotique, chic et intemporelle.
This classic thai flat on the 24th floor of a 1990s building was from another era. The entire apartment as been taken down in order to rework the light flow, the circulation and the entire layout to bring it all up to date. The windowless kitchen has now a large mirrored wall to break the corridor effect. The fixed or moving glass partition walls bring in light as well. The living room hosts a office space which can be either open, partially closed or entirely closed to suit ones needs. The entire floor is laid with soft off-white tiles to keep unity and avoid a "patchwork" effect. Stuccoed walls are found in some room to bring depth and texture. Teak furniture and thai silk curtains bring an exotic, chic and timeless feel to the space.
